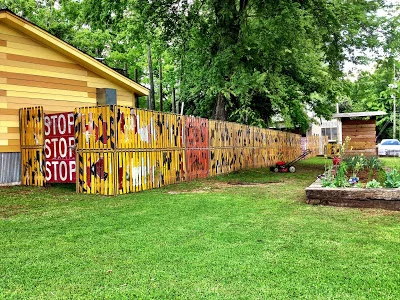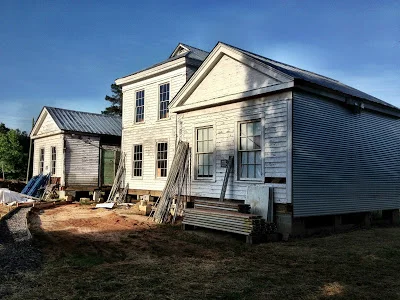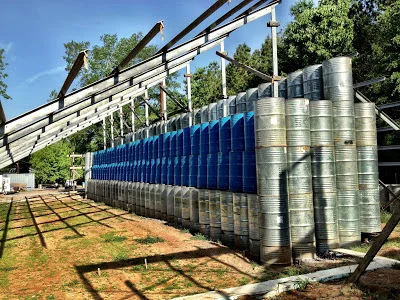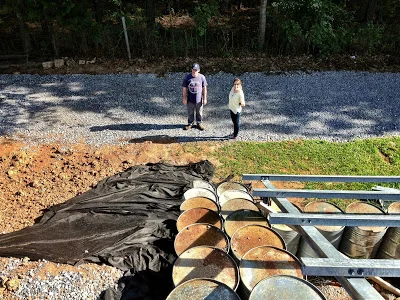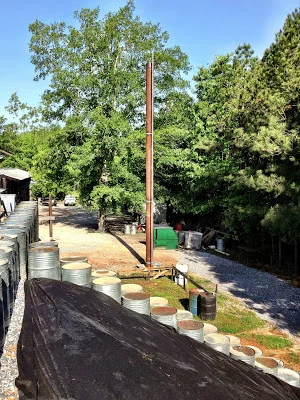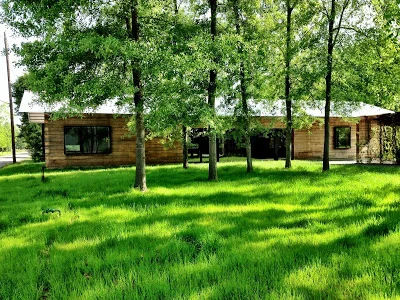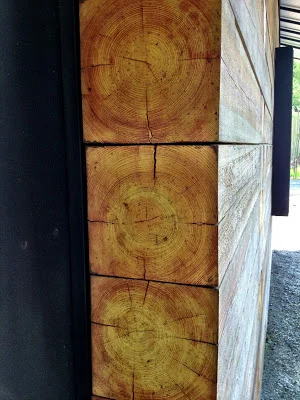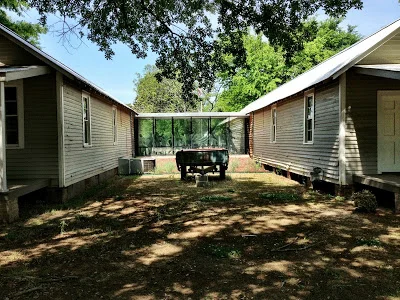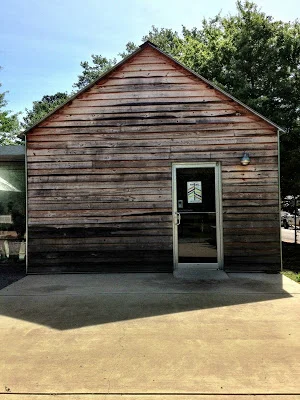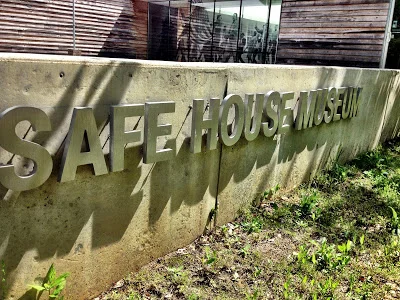Hale County Revisited
After last week's discussion of some of the challenges facing Hale County, Alabama, I thought I'd follow up with some of the progress underway in Greensboro and the surrounding towns. I had the chance to revisit my former home for the first time in almost two years last week. The lady and I stayed at Spencer House with some old Rural Studio friends, and got a tour of the latest projects.
Like many small rural towns, a lot has changed and yet everything has stayed the same. Our first stop was Mac's House, the 20K I built with Penny Hagberth, Clem Blakemore, and Danny Wicke in 2010. The house was holding up well -- the siding was in great shape, the woodwork weathered but shipshape, the underside chicken netting unmolested by creatures great and small. I hadn't seen it without the various trailers removed from the yard and the grass grown back, and it was quite handsome all grown into the landscape. I was curious to see how some of the interior details were holding up, but that'll have to wait for another visit. Unfortunately, Mac wasn't around, so we took some photos, left a note, and headed north to Greensboro.
Mac's House.
Back.
Our next stop was PieLab, under new management. We had some delicious pimento cheese and bacon sandwiches (and pie for breakfast the next day) and a nice chat with some folks from Tuscaloosa. The table I built for them was still in good shape, put to raucous use by some luncheon ladies from out of town.
After lunch, we headed across the street to Project Horseshoe Farm Community Clubhouse. That space was just beginning construction when we moved, and was now finished and fitted out to provide mental health services and tutoring to the community. Crewed, as always, by a warm gang of Fellows, the space was bright, cheery, and beautiful.
Scrap Table.
Scrap shoe.
Community calendar.
Kitchen.
Main space.
Behind that block lay my old stomping grounds at YouthBuild. That program, sadly, is defunct, but the garden and fence we built is still there. The garden has not been maintained, empty beds awaiting a little bit of enthusiasm and love. The fence seemed to be in good shape, sturdy and still bold. Adjoining the garden, the old Martin-Stewart School is still an empty hulk, untouched and slowly decaying for the last two years.
Shed.
Road sign fence.
Shade structure.
Fence.
Tired of the sun, we stopped in and saw Charles the barber, one of the lady's loyal customers at PieLab. He caught us up on goings-on about town, laid a little religion on us, and reminisced about old times.
Charles, kickin' it.
Further down the street, we dropped in on Whitelaw and Anne Bailey at Sledge Hardware. Unfortunately, after about a century of operation, Sledge is going out of business. We bought some discounted hardware and listened to a few of Anne's stories of growing up in Hale county.
Whitelaw Bailey.
Sledge, by the yard or by the pound.
Anne Bailey.
Interior, from the office loft.
In the late afternoon, we headed over to Lion's Park to see the progress there. Lion's Park Play was gorgeous, a spectacular steel-barrel landscape that boomed and pinged in the sun. The skatepark, where I had shoveled many a wheelbarrow of concrete, looked like it had been getting good use. Right nearby, the new Boy Scout pavilion was taking shape, a series of moment frames silhouetted against the sky.
Lion's Park Play.
Barrel corridor.
Play!
Love a primary color.
Boy Scout hut shaping up.
I shoveled a lot of concrete in that bowl . . .
After filling up on sun, we drove the familiar road south to Newbern, staying with the Rural Studio junior faculty. We had dinner at Mi Tenampa's for old time's sake, had a few beers, and toured the new projects at Morrisette House and surrounding areas. Barrel construction was being taken to new heights as the Rural Studio seeks to become a small working farm with a huge greenhouse, permaculture landscaping, raised beds, and chickens.
Spencer House doors.
William Christenberry's green barn.
Chantilly, jacked up.
Greenhousin'. The barrels are filled with water as thermal mass.
Atop the barrels.
A modernist take on the water tower: a trickle pump fills the column with cistern-ed rainwater to build up water pressure.
On our way out of town, we saw the twin crown jewels of recent Rural Studio work -- the sleek log cabin Newbern Town Hall and the gorgeous Safe House Museum. It was a great trip, and we hope to check in again sooner rather than later . . .
Newbern Town Hall.
Loggin'.
Safe House.
Main entrance.
Named the Safe House because those two shotgun houses sheltered Dr. King from pursuers one night back in the sixties.








