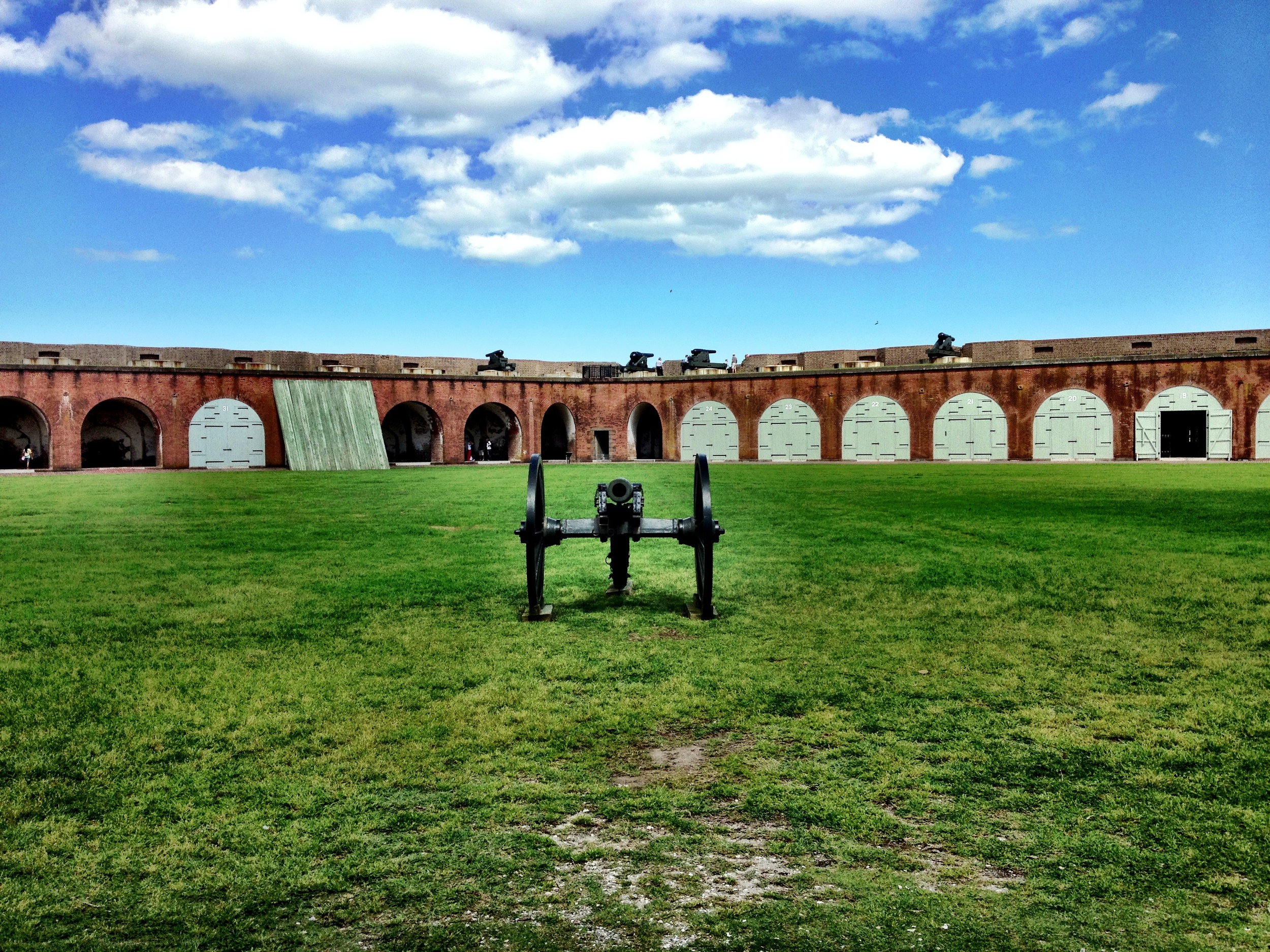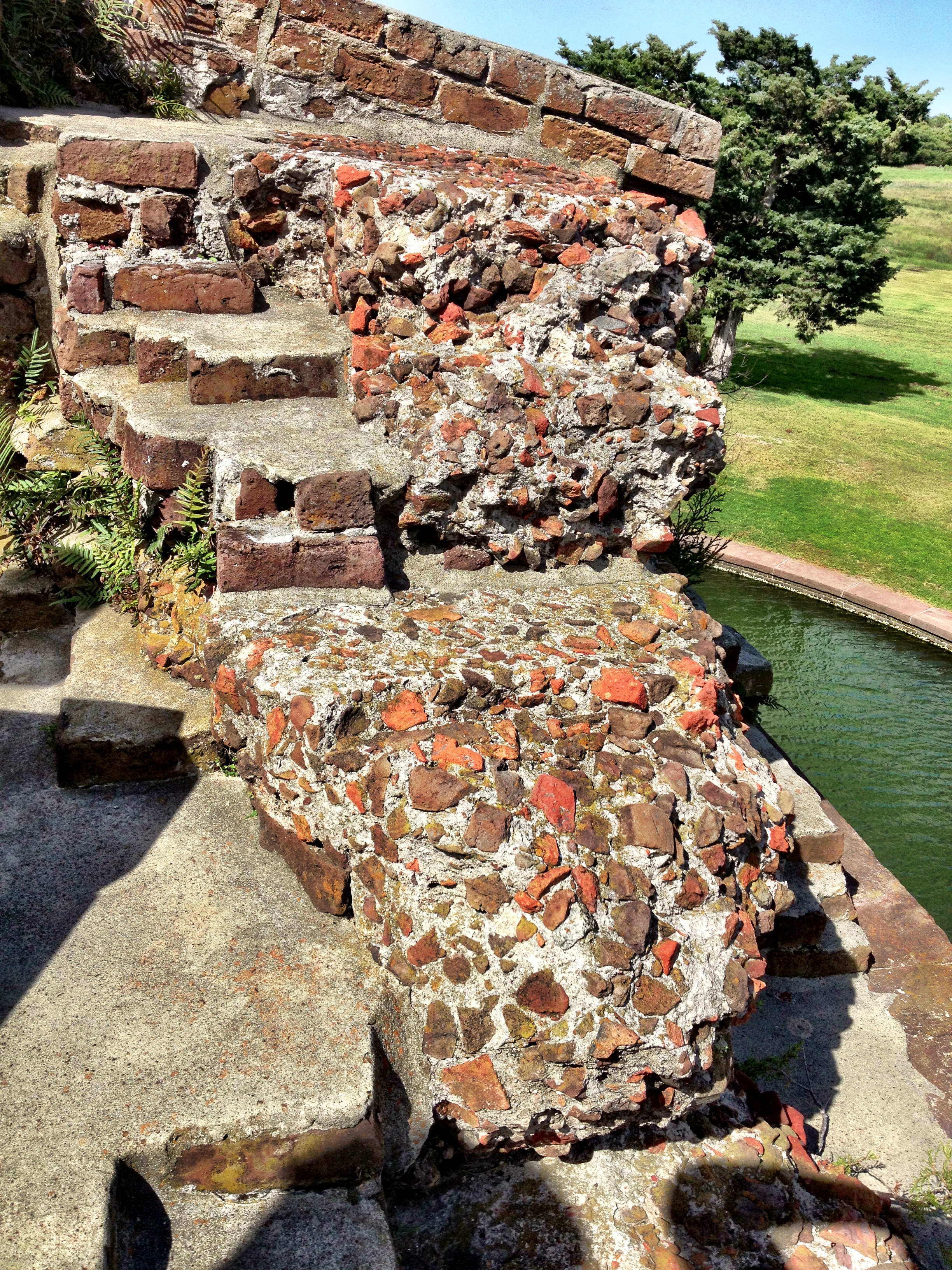Fort Pulaski
As I mentioned in my last post, I recently found myself back in the South. On our way to Alabama, the lady and I stopped over in Savannah, where my mother grew up and my uncle still lives. He took us on a tour, and we motored over the bridge to Fort Pulaski. Halfway between Savannah and Tybee Island, the fort overlooks the only deep-water route into the city. James Madison ordered construction of the fort, and dozens of others like it, after the War of 1812 exposed the vulnerabilities of America's most economically important ports.
Finished in 1847, the fort cost $1 million and took fourteen years to complete. The brick walls are 11 feet thick, and at the time, were thought to be impenetrable. However, only 15 years after its completion it was rendered obsolete by a 30-hour Union barrage from nearby Tybee Island. The Yanks used new rifled cannon, which bored through the masonry structure from a distance greater than the range of the Rebel's smoothbore weapons. Unable to retaliate, they surrendered. Union forces then occupied the fort for the duration of the war, using it to blockade cotton exports and weapon imports.
Fort Pulaski.
Me being me, I was fascinated by the construction and architecture of the fort more than anything else. It was built on a classic plan -- the star fort -- which used pointed projections to create interlocking fields of fire, or enfilades. Curiously enough, the military term enfilade is also used in Baroque architecture to describe a set of interlocking rooms that create a progressive vista. These geometric walls surrounded a large open parade ground in the center of the fort. Housing, infirmary space, munitions storage, and other fort functions were then embedded in the walls around the perimeter. The same general scheme was used in Fort McHenry, inspiration for the Star-Spangled Banner, in my hometown of Baltimore.
A moat surrounded the outer wall, both for protection and transportation, as the waterway was connected to a small canal that ran out to the river. Munitions and materials could then be barged up the canal and right into the fort. The construction was brick outer walls, with a sort of rubble infill, much like the stone castles of Europe. However, clay bricks are much softer than granite. They probably would have been better served by using layers of earth, which could absorb the impact of rifled shells better than brittle brick. The powder magazines were made from tabby concrete, which used crushed, burnt oyster shells as a source of cementitious binder, mixed with sand, gravel, and more oyster shells and poured in formwork.
Vaulted tabby concrete powder magazines.
Inside, the fort reminded me somewhat of Arcosanti -- all the vaults, the level changes, the way massive masonry walls made for cool interiors on an 80 degree day. And, though designed to prosecute war, these forts were sort of proto-arcologies, meant to be self-contained walled cities. In a different time and place, I could imagine re-purposing the old structure into a small community. The moat would be jumping with aquaculture; the enfilades alive with corn and tomatoes; the parapets lined with windowed, airy apartments; the cool vaults turned to studios, workshops, and stores; the powder magazines used to brew beer; the parade ground shaded with fruit trees.
Historical preservation laws in America make something like this a bit hard to pull off, but there are other, less precious abandoned forts available for purchase. Fort Carroll, which sits in the Patapsco River in the shadow of the Key Bridge in Baltimore, has been unused for more than a century. Designed by Robert E. Lee, and built around the same time as Fort Pulaski, was pretty much obsolete as soon as it was complete. Today, it sits as an empty granite hulk, home only to the birds.
But, what if . . . ?
Arcology-esque.
Rubble-infill walls.
Navigation.
Windlass for manipulating cannon barrels.
Vaulting. Note the semi-circular grooves in the floor, for rotating the cannons.







